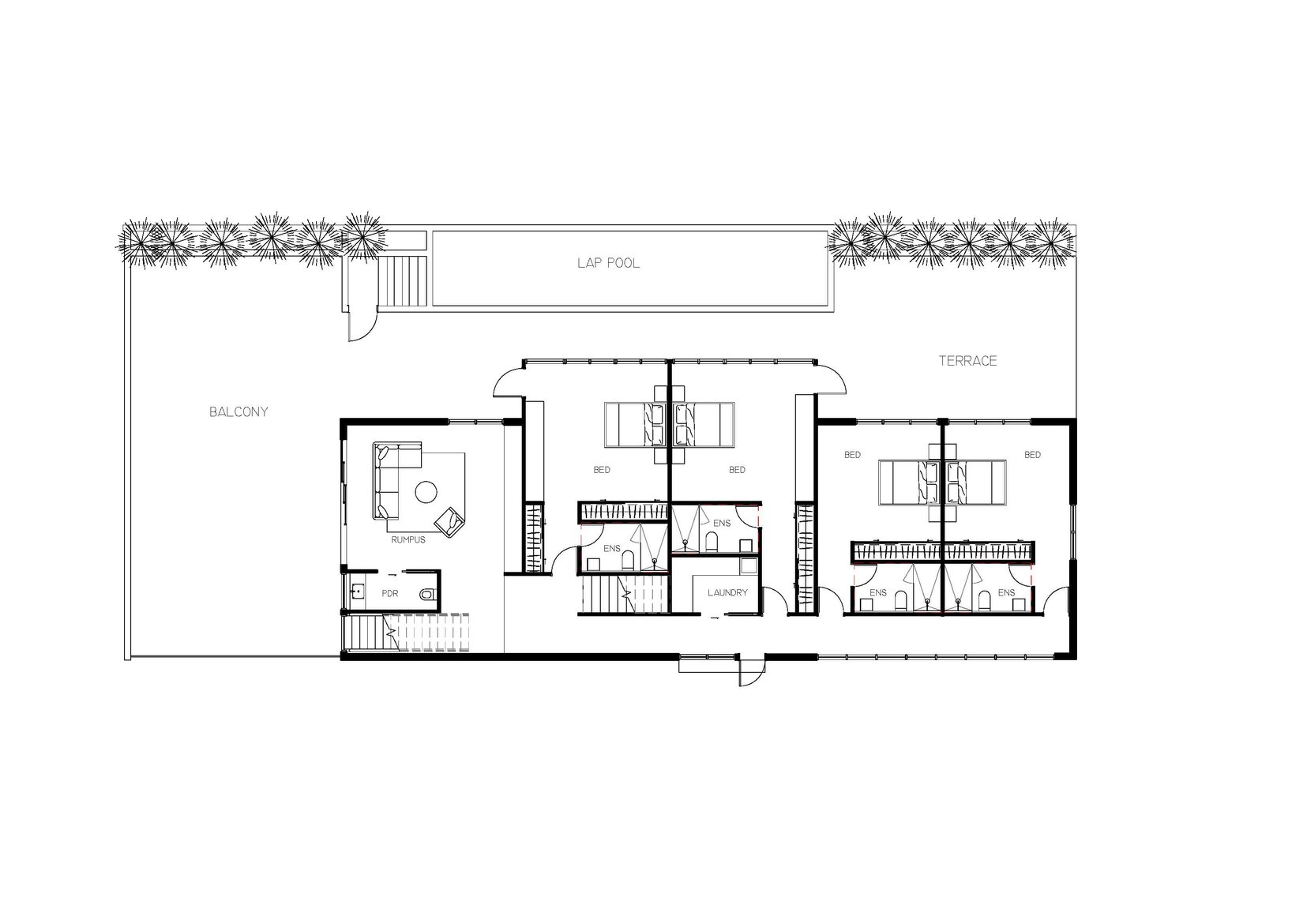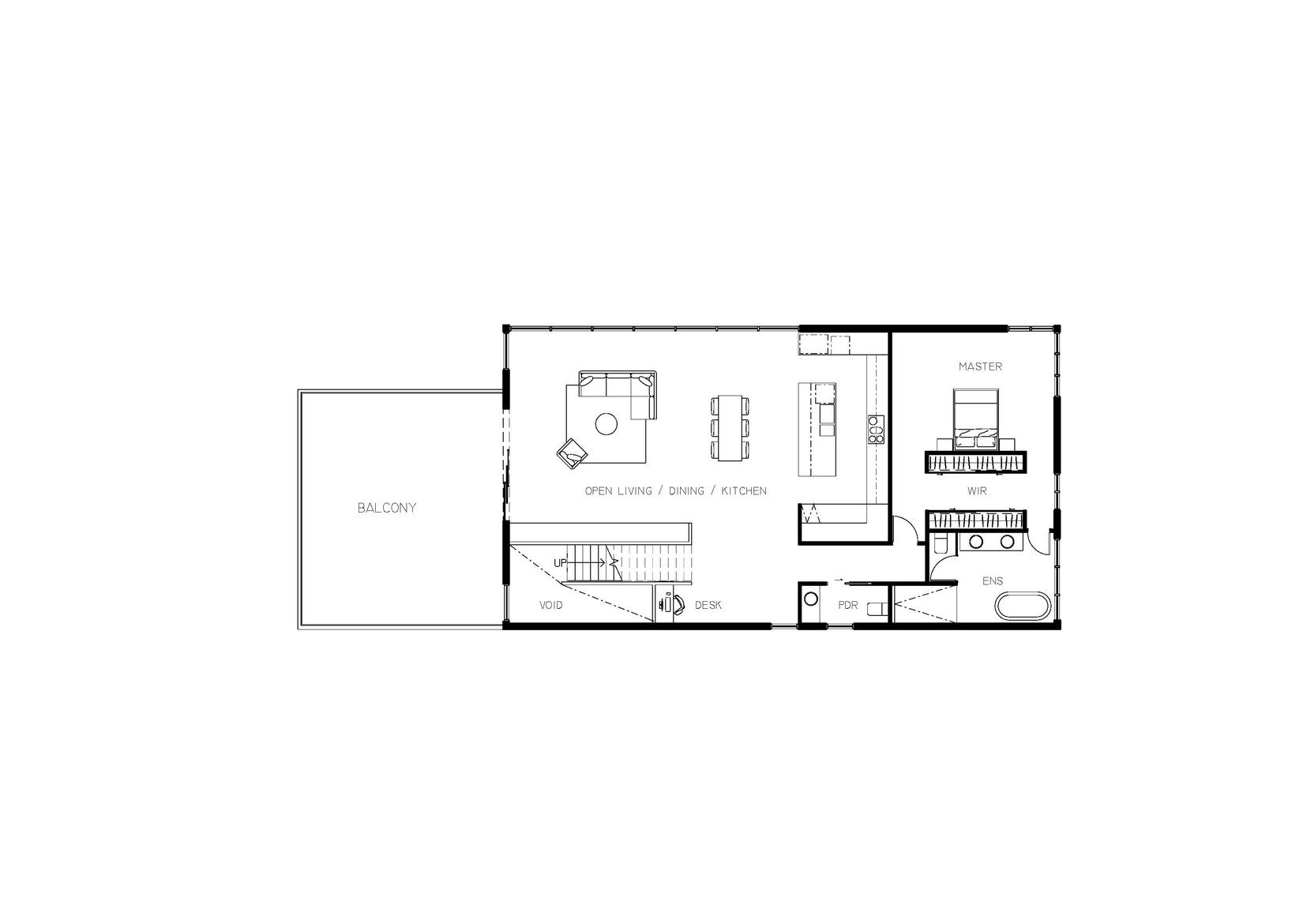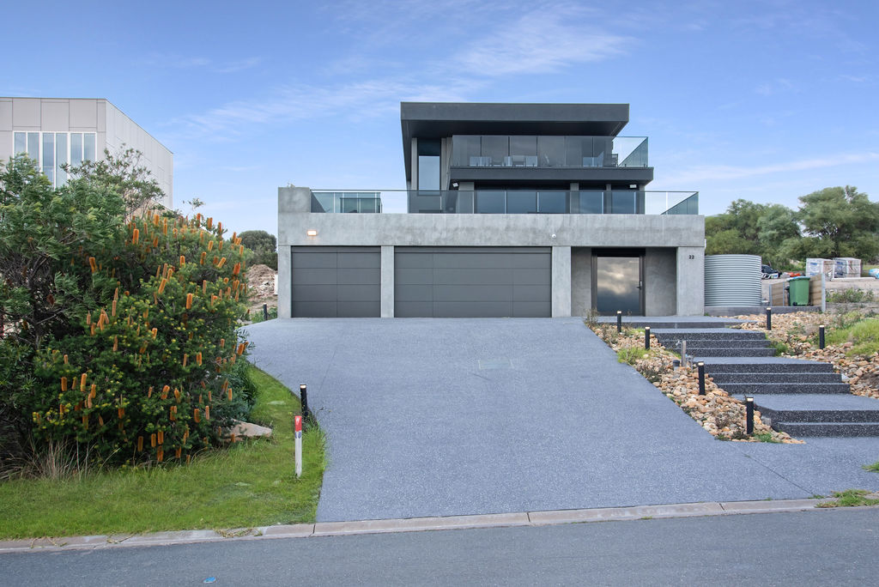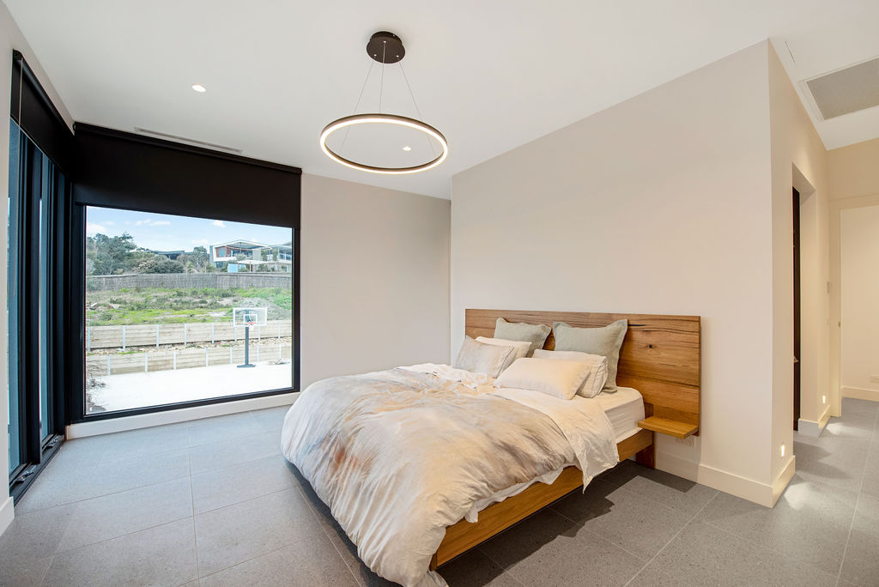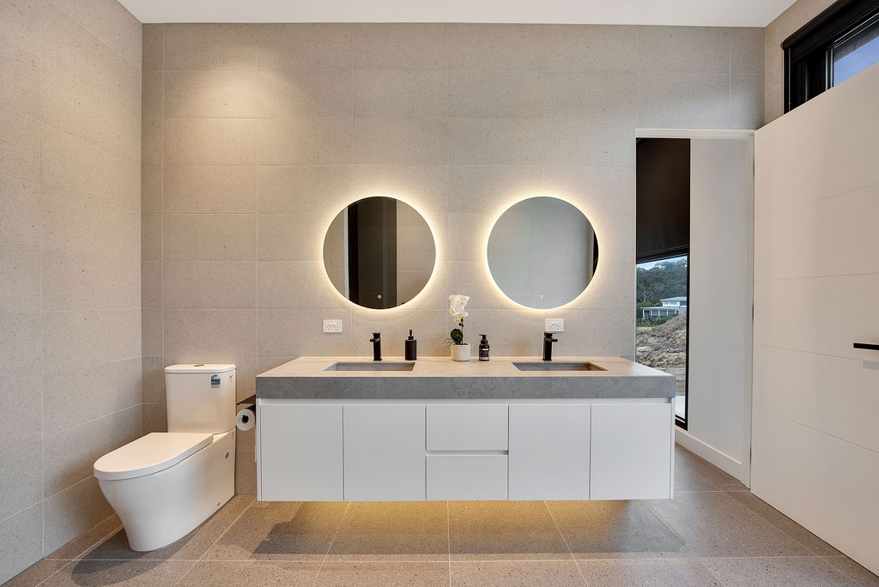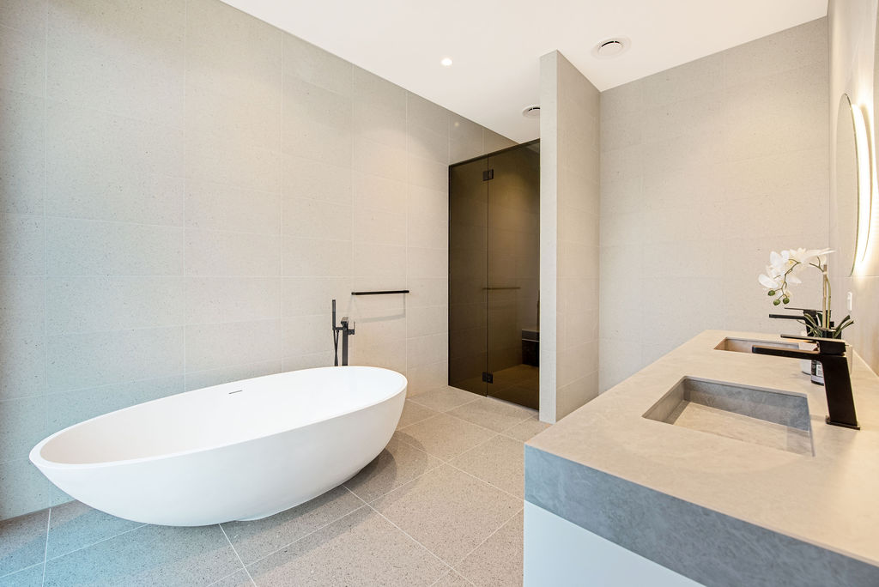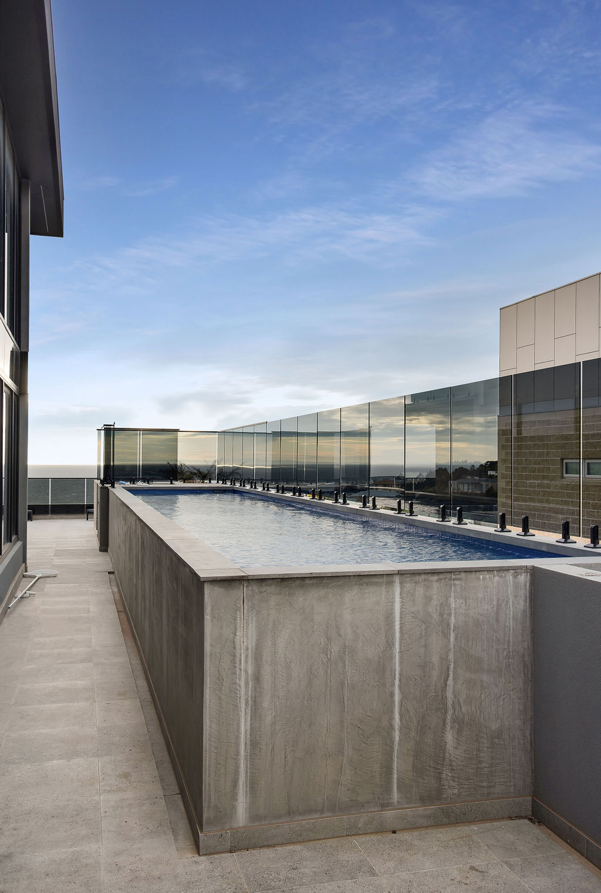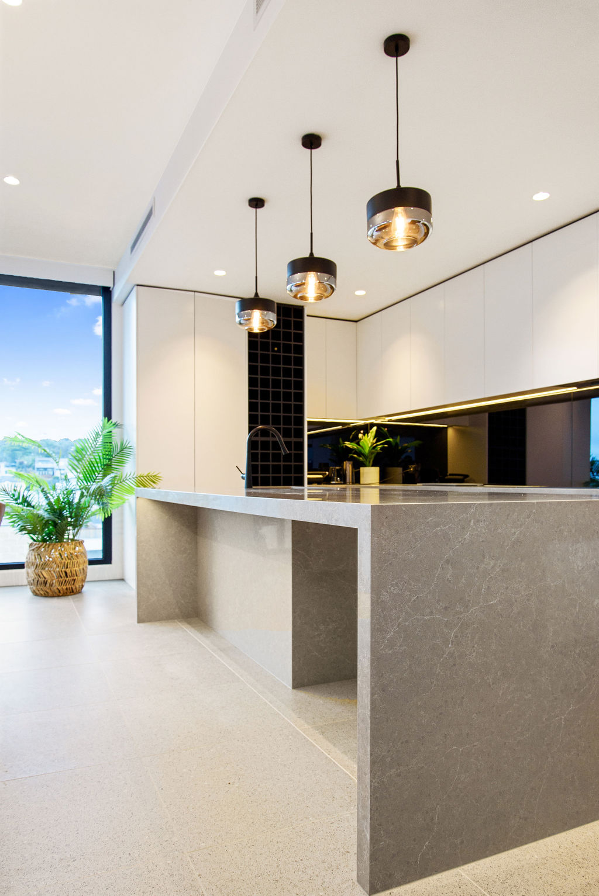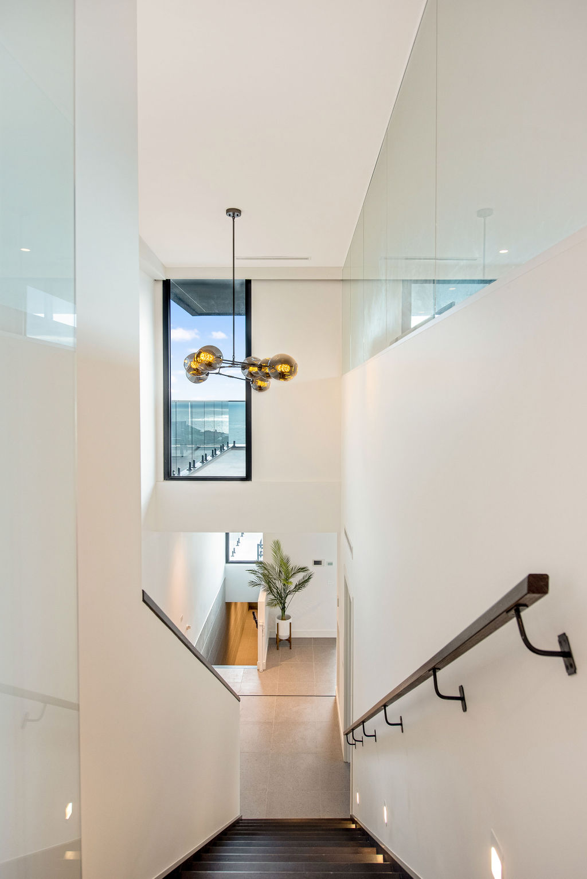Mount Martha
Description
Quietly nestled between Mornington and Safety Beach along the Mornington Peninsula with incredible views of Port Phillip Bay, is this custom designed home; cleverly built over two and a half stories, opening up to a relaxed, and sophisticated yet luxurious lifestyle with excellent location to match.
This Mount Martha lifestyle property offers everything and so much more. Built along a quiet road, design emphasis was made on family living and entertaining. The home offers consistency across the entirety of the build, with features including 5 large bedrooms, 5 generous bathrooms, 2 powder rooms as well as 2 spacious living areas, and a 4 car garage making it perfect for multiple vehicles.
The large property also comes with a pool and basketball court, as well as a expertly manicured front and backyard. No expense was spared in the build, with tiles throughout as well as heated floors in all bathrooms – making this home a standout when it comes to architectural excellence. A perfect place for the family who is seeking a more relaxed lifestyle in a beautiful location.
With the given location in mind, the property is quintessential seaside living at its best, only 1hr 20mins drive from Melbourne CBD and in close proximity to shops, cafes, restaurants, primary and secondary schools also located nearby.
Called “the seaside town of Metropolitan Melbourne” by locals, Mount Martha is the place to be. Drop the kids off at school and enjoy a walk along the many walking tracks, boardwalks or along the esplanade, go for a surf or have a hit of golf at the public golf course, watch the kids at the local pony club or see them get competitive at home on the basketball court. Welcome guests to this beautiful home and enjoy the stunning views across the bay or relax by the pool, the opportunities are limitless – making this home the perfect base for the family to settle in and enjoy life to its fullest.
Details
5
7
1723 Sq meters
4
2019










